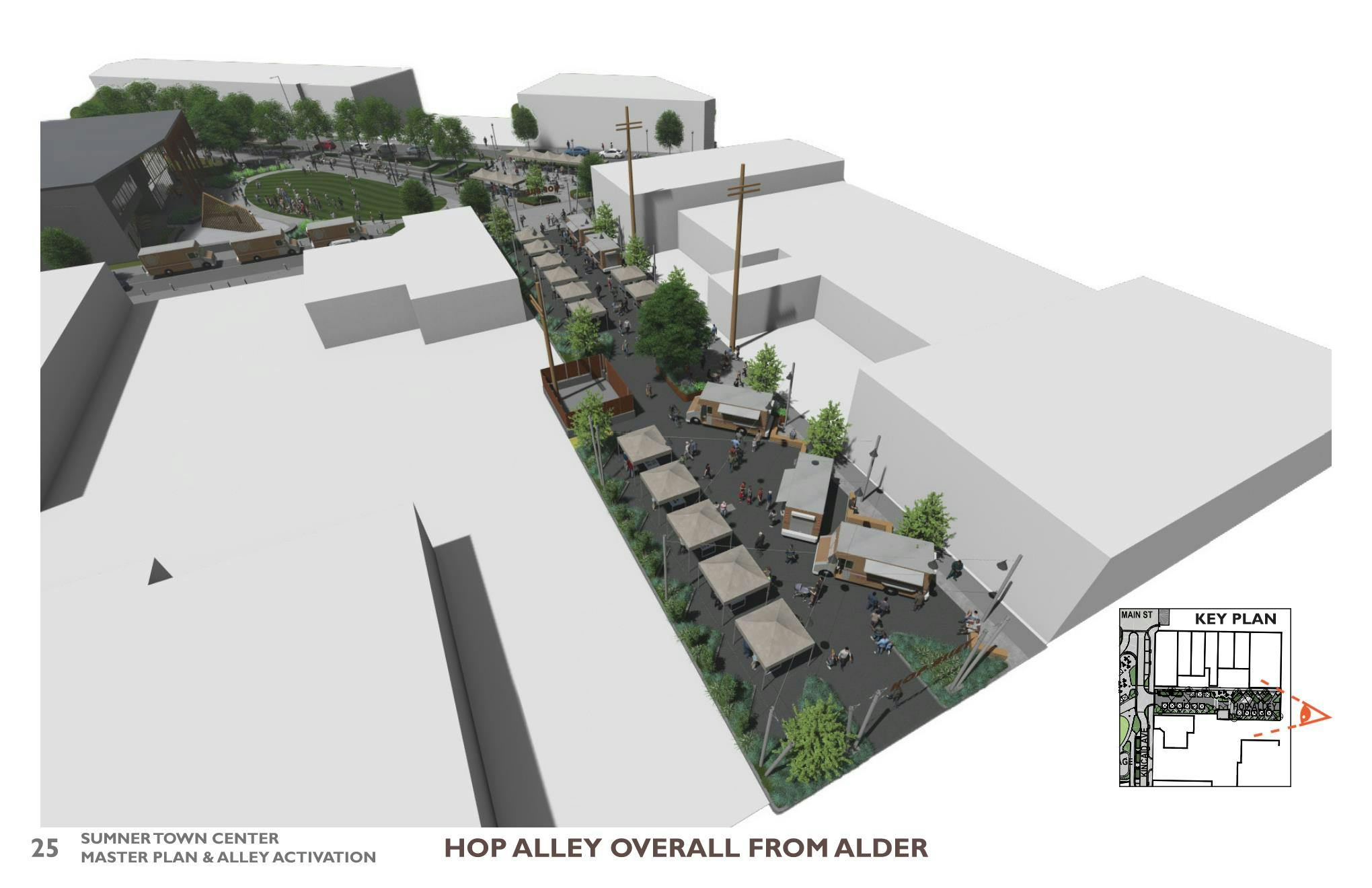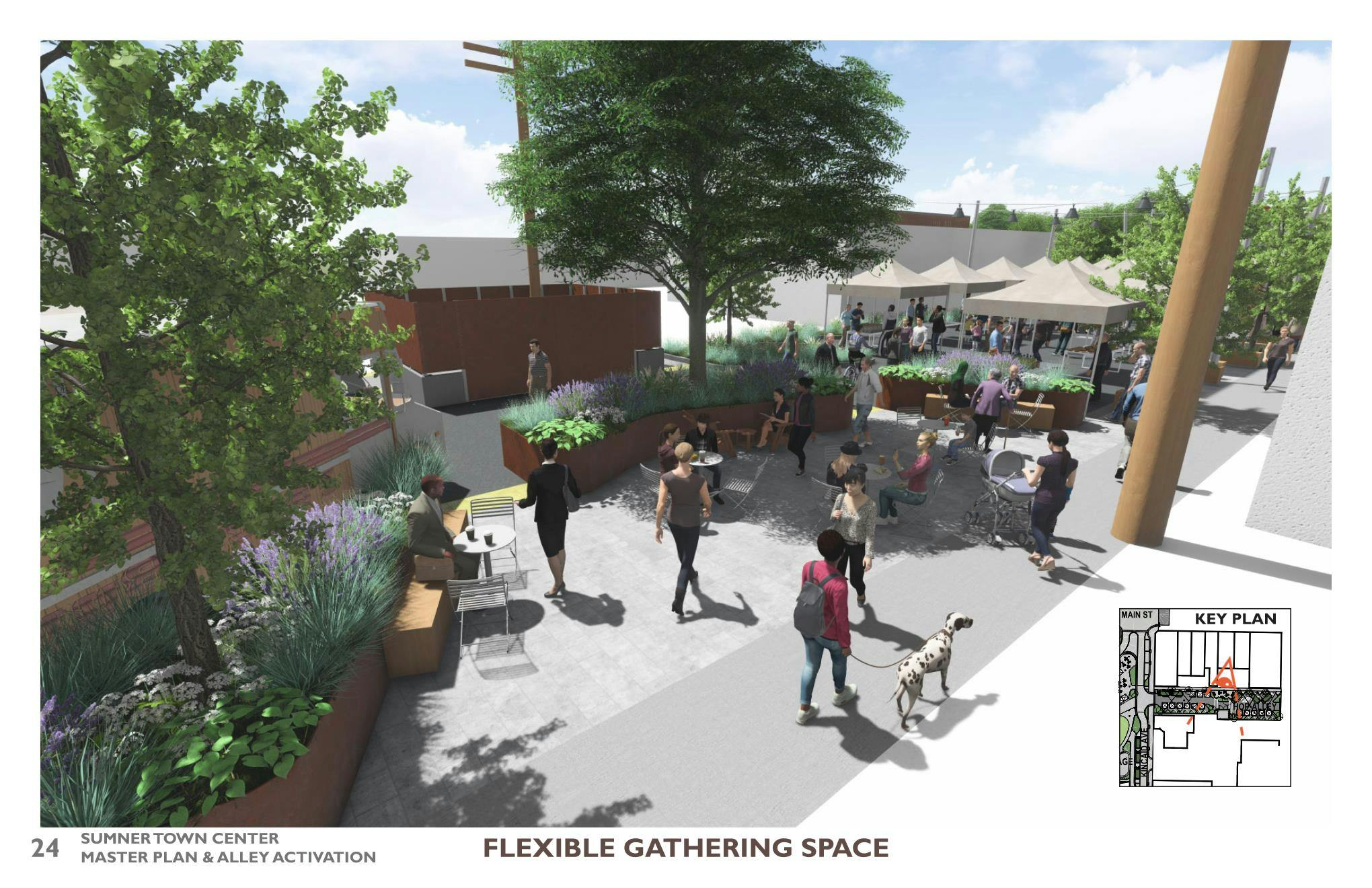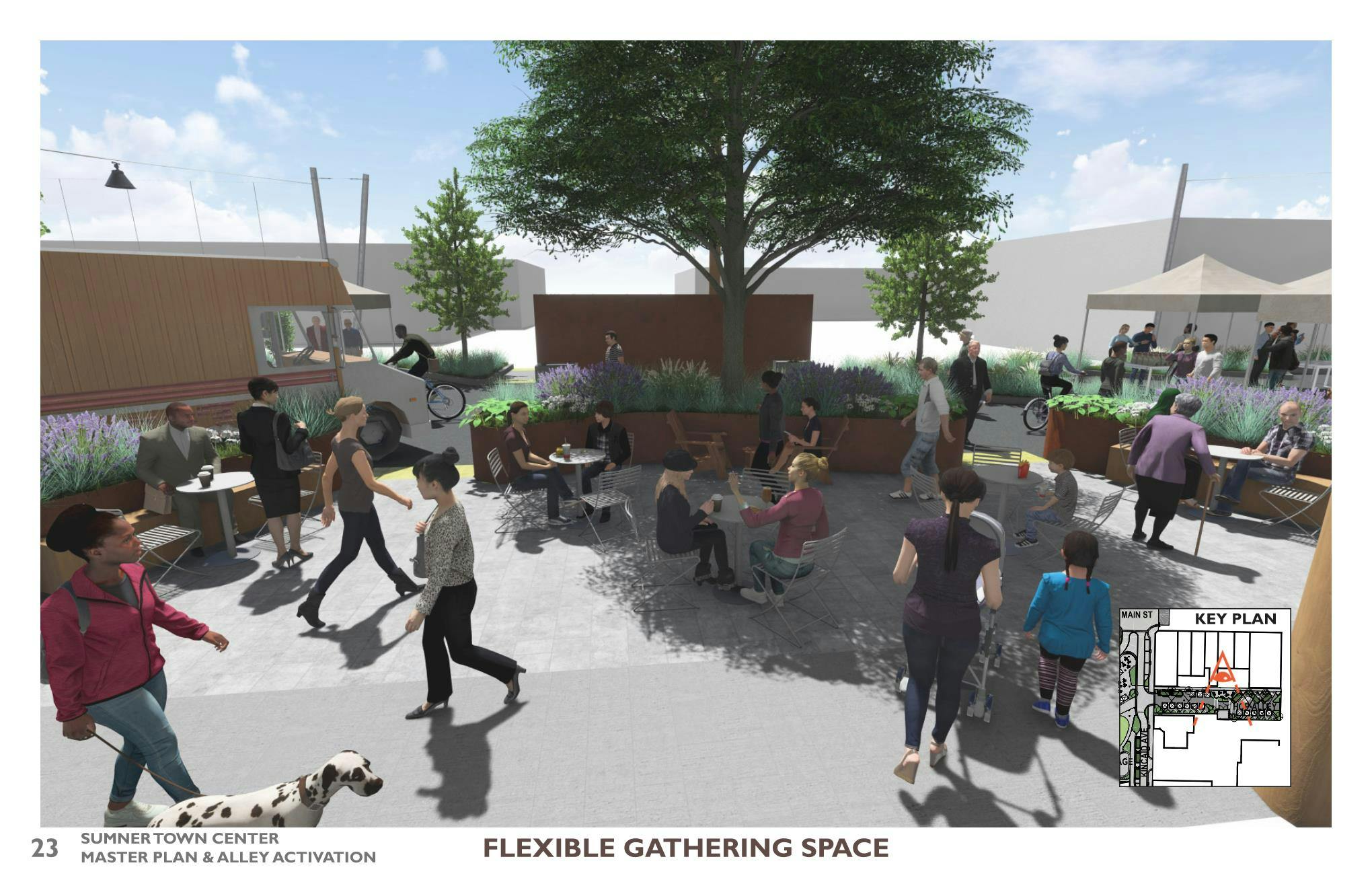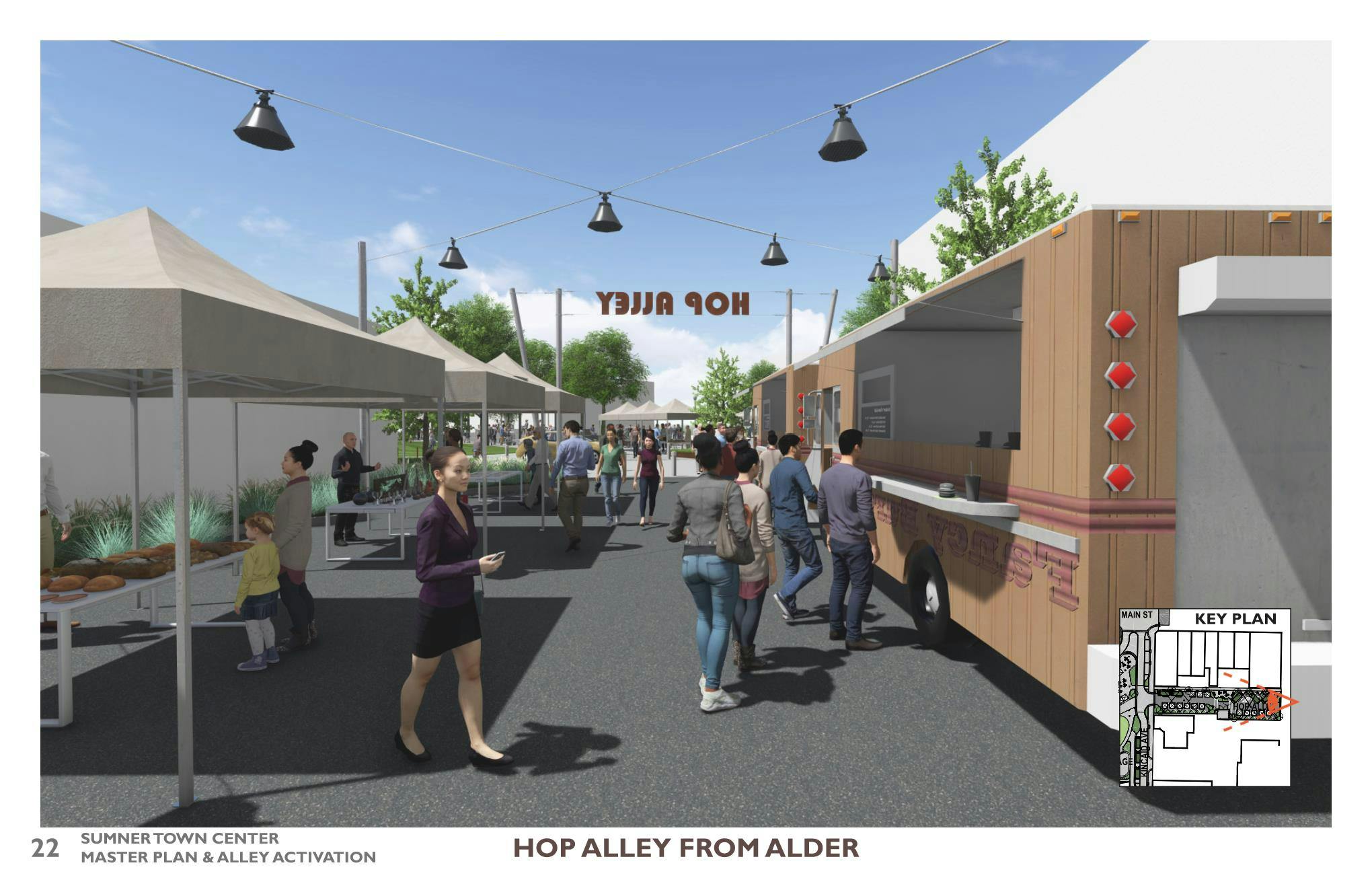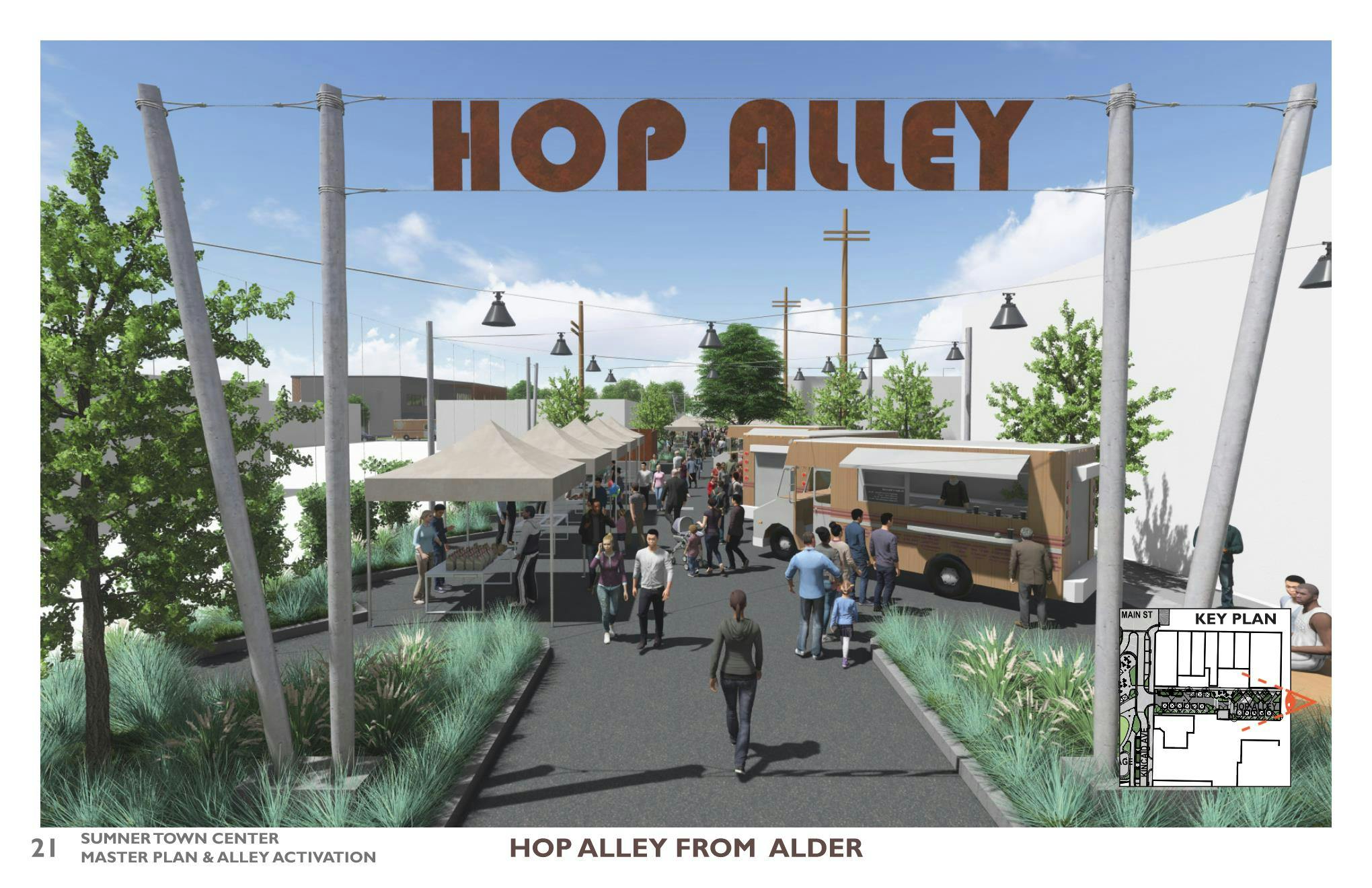Heritage Park & Hops Alley

The work on the north point of Reuben A. Knoblauch Heritage Park and Hops Alley has started! Please follow all signage, including no parking signs.
A map of alternative parking is in the documents section on the right hand side of this project page. Please respect and follow neighboring properties and any private parking restrictions.
Improvements you’ll see after construction include inviting signage for Heritage Park and Hops Alley, improved seating and gathering space for daily use by the community as well as our popular events, pedestrian and site scaled lighting, additional ADA parking, pedestrian access, garbage collection organized inContinue reading
The work on the north point of Reuben A. Knoblauch Heritage Park and Hops Alley has started! Please follow all signage, including no parking signs.
A map of alternative parking is in the documents section on the right hand side of this project page. Please respect and follow neighboring properties and any private parking restrictions.
Improvements you’ll see after construction include inviting signage for Heritage Park and Hops Alley, improved seating and gathering space for daily use by the community as well as our popular events, pedestrian and site scaled lighting, additional ADA parking, pedestrian access, garbage collection organized in a new enclosure, landscaping, and enhancements to support flexible event space.
Background:
The concepts originated in 2020-2021 with the Main Street Visioning Plan, which you can still visit in the "Important Links'" section on the right hand side of this page. That plan also identified rebuilding the roads around Heritage Park as plaza-level woonerfs, which was completed in 2023 as part of the Town Center Utility Woonerf project. The plan prioritized purchasing the last privately held portion of the block at 902 Kincaid, which the City completed in 2022.
In 2022-2023, JETT Landscape Architecture + Design worked with the community and staff to re-imagine Reuben Knoblauch Heritage Park as a more active, useful heart of the city, for special events and everyday use. This work also identified improvements for the adjacent alley, naming it Hops Alley, to serve as a flexible event space and for a more accessible and inviting parking area for its day use.
In 2024, JETT continued that design for both the alley and park to prepare for future construction. That design phase was funded with a grant from Pierce County Lodging Tax.
The City of Sumner was recommended to receive funding from Pierce County Lodging Tax to construct the north point of Heritage Park and Hops Alley. Additional funding includes Sound Transit Sumner LTAC, and other local funds.
The City of Sumner applied for and was given a Conditional Use Permit (CUP-2024-0005) for the phased redevelopment of the Reuben A. Knoblauch Heritage Park block. The associated files are also available in the documents section under CUP-2024-0005 folder.
To get updates on this project make sure to subscribe at the bottom right column of this page.
-
Heritage Park and Hops Alley Ribbon Cutting

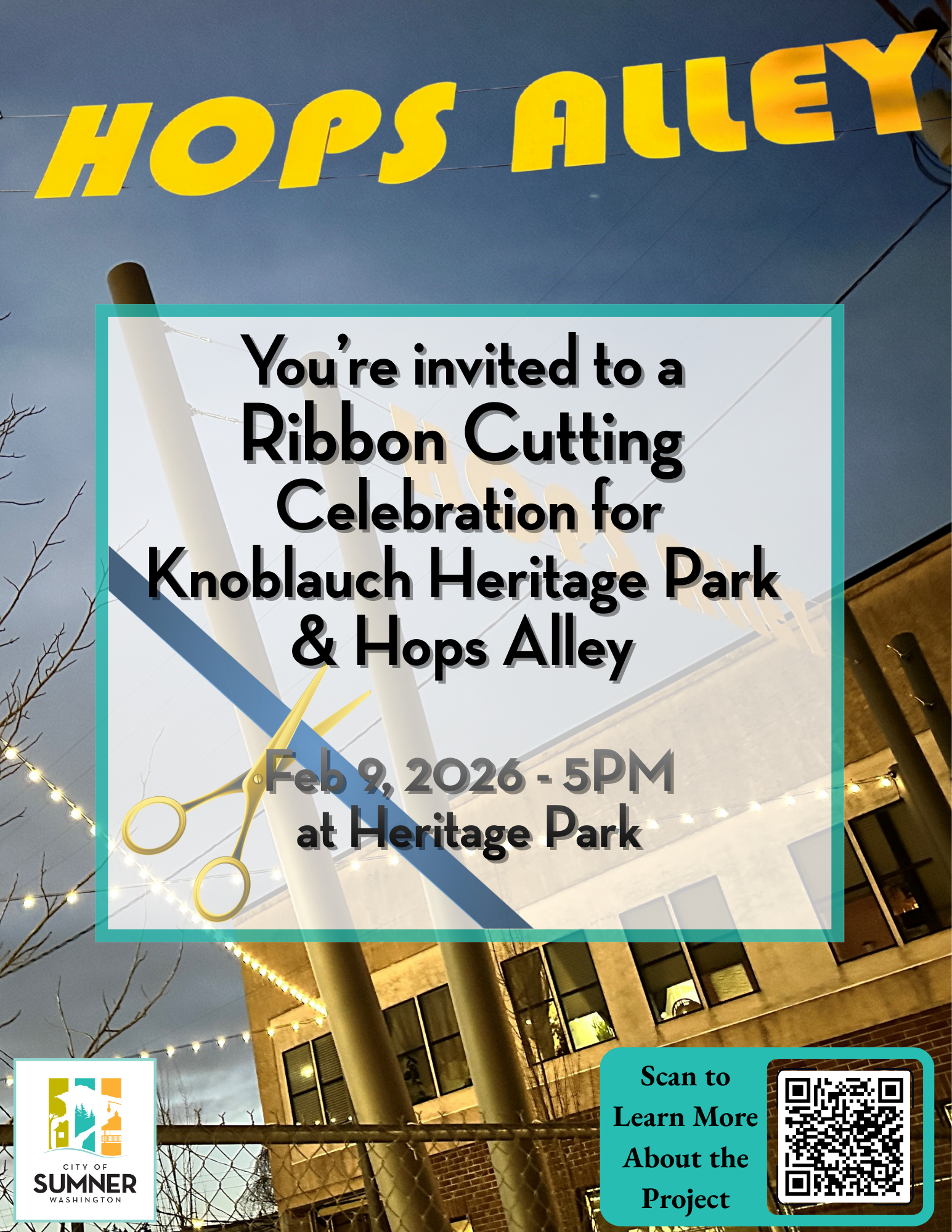
Join us as the City of Sumner cuts the ribbon on Knoblauch Heritage Park & Hops Alley!
Feb 9, 2026, at 5PM | Heritage Park.
-
12/30/2025 Construction Update
WORK COMPLETED FOR WEEK ENDING 12/26/2025:
- Install trench Drain for Heritage Park
- Install Hops Trellis in Hops Alley
- Remove underground UST in Heritage Park
- Install power bollards in Heritage Park & Hops Alley
- Start install of power bollards in Heritage Park & Hops Alley
WORK IN PROGRESS THIS WEEK (12/29/2025 - 1/02/2026):
- Complete install of Hops Alley Entry sign
- Complete install of Hops Alley Trash Enclosure gates
- Complete Paver installation in Hops Alley
- Complete install of Hops Trellis in Hops Alley
- Complete Cable Fence & Timber Bench install in Hops Alley & Heritage Park
UPCOMING WORK THROUGH 1/31/2026:
- Timber Bench install in Heritage Park
- Landscaping & tree install in Heritage Park
- Overhead lighting install in Hops Alley & Heritage Park
- Sumner Entry sign in Heritage Park
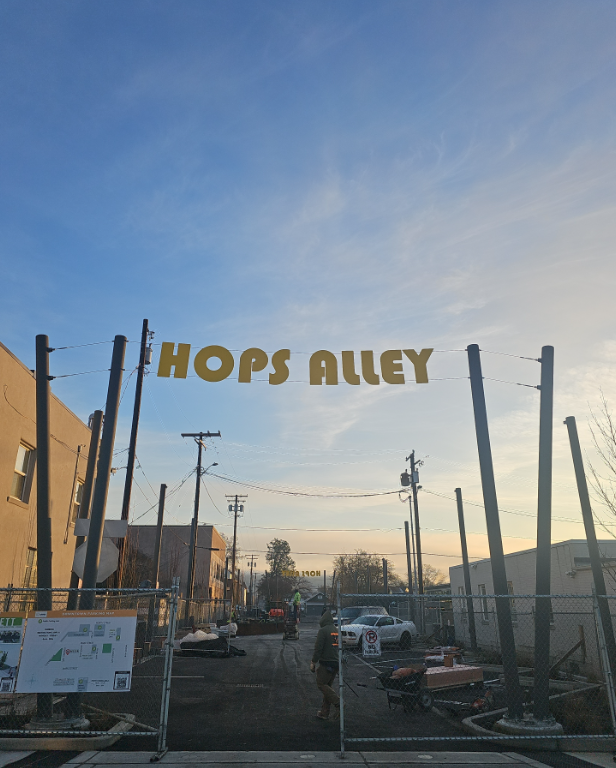
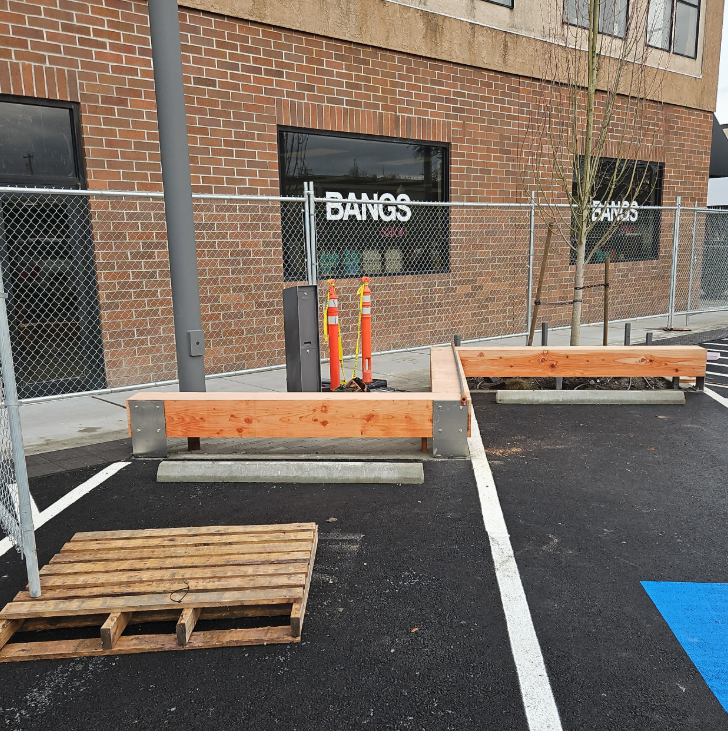
-
12/18/2025 Construction Update
WORK COMPLETED FOR WEEK ENDING 12/12/2025:
- Install trench Drain for Heritage Park
- Install Light Poles in Heritage Park & Hops Alley
- Install Hops Trellis in Hops Alley
- Start install of power bollards in Heritage Park & Hops Alley
WORK IN PROGRESS THIS WEEK (12/15/2025 - 12/19/2025):
- Paver installation in Hops Alley
- Install power bollards in Heritage Park & Hops Alley
- Landscaping in Heritage Park
- Complete install of Hops Trellis in Hops Alley
UPCOMING WORK THROUGH 12/31/2025:
- Install trash enclosure doors
- Complete Paver installation in Hops Alley
- Install Hops Alley Entry Sign
- Cable Fence & Timber Bench install in Hops Alley & Heritage Park
- Overhead lighting install in Hops Alley
 Pole Installation in Hops Alley
Pole Installation in Hops Alley  Paver Installation in Hops Alley
Paver Installation in Hops Alley -
11/20/2025 Construction Update
WORK COMPLETED FOR WEEK ENDING 11/14/2025:
- Prep and pour Alder driveway approach & sidewalk
- Continue Landscaping in Hops Alley
- Prep & pour concrete pavement in the park
- Continue Irrigation in Heritage Park & Hops Alley
WORK IN PROGRESS THIS WEEK (11/17/2025 - 11/21/2025):
- Prep & pour concrete pavement in the park
- Start Paver installation in Hops Alley
- Asphalt striping in Hops Alley
UPCOMING WORK THROUGH 12/12/2025:
- Install trash enclosure panels
- Install Entry Sign in Heritage Park
- Install Hops Alley Entry Sign
- Irrigation in Hops Alley & Heritage Park
- Landscaping in Hops Alley
- Cable Fence & Paver Installation in Hops Alley
**ESTIMATED KINCAID AVE CLOSURE (1 Day week of 12/8/2025)
 Concrete Pour in Heritage Park
Concrete Pour in Heritage Park Hops Alley Asphalt Striping
Hops Alley Asphalt Striping -
11/13/2025 Construction Update
WORK COMPLETED FOR WEEK ENDING 11/07/2025:
- Irrigation in Hops Alley
- Landscaping in Hops Alley
- Prep & pour concrete pavement in the park
WORK IN PROGRESS THIS WEEK (11/10/2025 - 11/14/2025):
- Prep and pour Alder driveway approach & sidewalk
- Continue Landscaping in Hops Alley
- Prep & pour concrete pavement in the park
- Continue Irrigation in Heritage Park & Hops Alley
UPCOMING WORK THROUGH 12/05/2025:
- Concrete Paving in Heritage Park
- Install trash enclosure panels
- Install Entry Sign in Heritage Park
- Irrigation in Hops Alley & Heritage Park
- Landscaping in Hops Alley
- Cable Fence & Paver Installation in Hops Alley
- Installation of Entry Sign in Heritage Park
 Heritage Park Concrete
Heritage Park Concrete  Alder Driveway approach & Sidewalk
Alder Driveway approach & Sidewalk -
11/5/2025 Construction Update
WORK COMPLETED FOR WEEK ENDING 10/31/2025:
- Underground electrical work in Heritage Park
- Irrigation in Hops Alley
- Landscaping in Hops Alley
- Install & waterproof metal planters in Heritage Park
- Prep for installation of Entry Sign in Heritage Park
WORK IN PROGRESS THIS WEEK (11/03/2025 - 11/07/2025):
- Continue Landscaping in Hops Alley
- Continue Prep for installation of Entry Sign in Heritage Park
- Prep for concrete pavement in the park
- Continue Irrigation in Heritage Park & Hops Alley
UPCOMING WORK THROUGH 11/30/2025:
- Concrete Paving in Heritage Park & Hops Alley
- Install Entry Sign in Heritage Park
- Irrigation in Hops Alley & Heritage Park
- Landscaping in Hops Alley
- Cable Fence & Paver Installation in Hops Alley
 Foundation for New Park Entry Sign
Foundation for New Park Entry Sign Tree installation in Hops Alley
Tree installation in Hops Alley -
10/29/2025 Construction Update
WORK COMPLETED FOR WEEK ENDING 10/24/2025:
- Underground electrical work in Heritage Park
- Concrete in Hops Alley
- Irrigation in Hops Alley
WORK IN PROGRESS THIS WEEK (10/27/2025 - 10/31/2025):
- Underground electrical work in Heritage Park
- Irrigation in Hops Alley
- Landscaping in Hops Alley
- Install & waterproof metal planters in Heritage Park
- Prep for installation of Entry Sign in Heritage Park
UPCOMING WORK THROUGH 11/21/2025:
- Concrete Paving in Heritage Park & Hops Alley
- Install Entry Sign in Heritage Park
- Irrigation in Hops Alley & Heritage Park
- Landscaping in Hops Alley
- Cable Fence & Paver Installation in Hops Alley
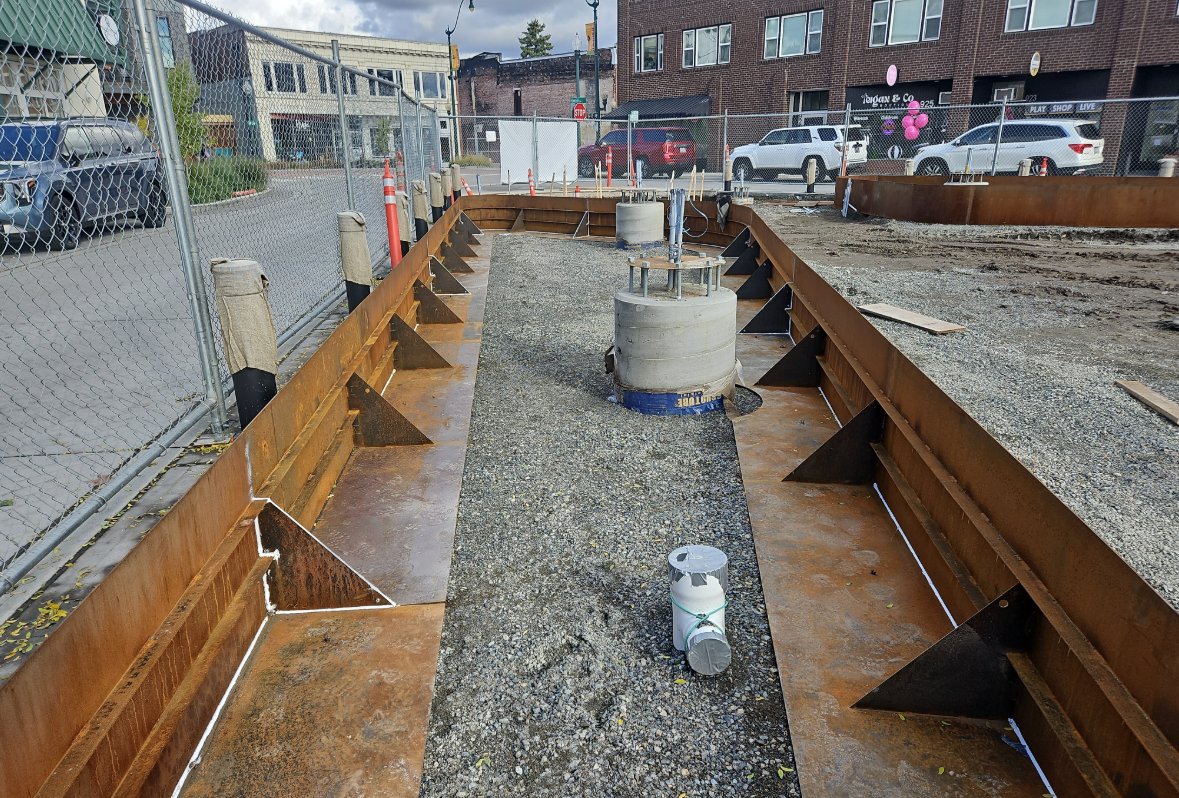 Metal Planters in Heritage Park
Metal Planters in Heritage Park 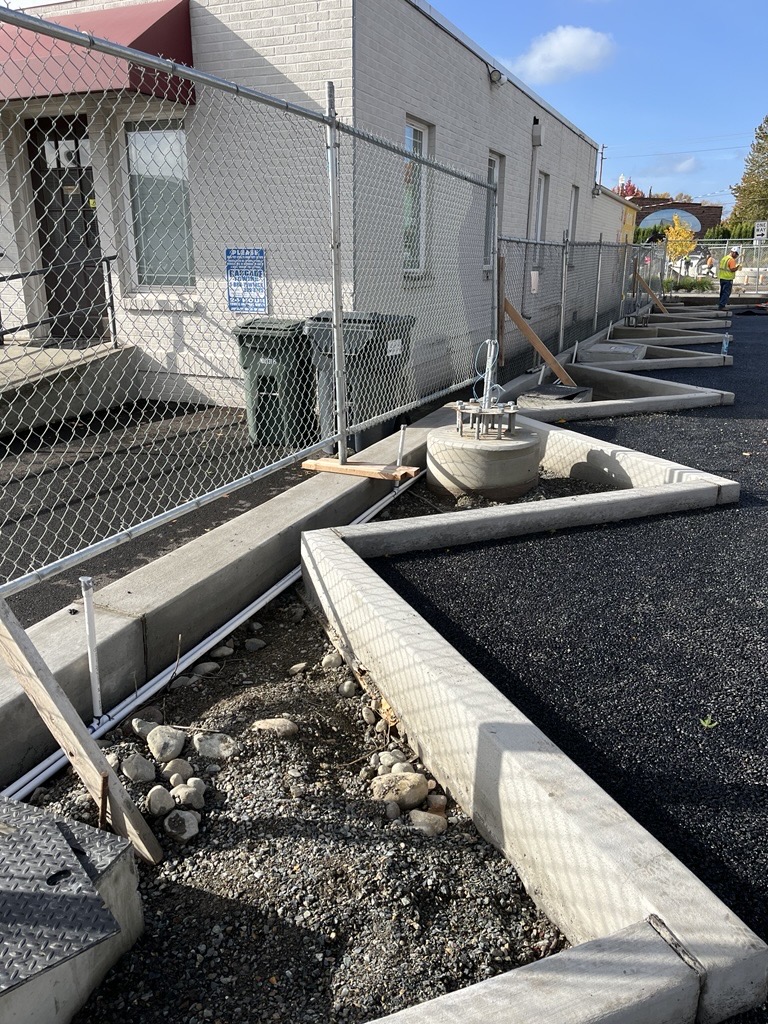 Irrigation Installation in Hops Alley
Irrigation Installation in Hops Alley -
10/22/2025 Construction Update
WORK COMPLETED FOR WEEK ENDING 10/17/2025:
- Electrical Underground work in Heritage Park
- Grading & Asphalt Paving in Hops Alley
- Electrical Work in Hops Alley
- Metal Planter bed installation in Hops Alley
WORK IN PROGRESS NEXT WEEK (10/20/2025 - 10/24/2025):
- Underground electrical work in Heritage Park
- Concrete in Hops Alley
- Irrigation in Hops Alley
UPCOMING WORK THROUGH 11/14/2025:
- Install metal planter beds in Heritage Park
- Concrete in Heritage Park
- Install Entry Sign Heritage Park
- Irrigation in Hops Alley & Heritage Park
- Landscaping in Hops Alley
- Cable Fence & Paver Installation in Hops Alley
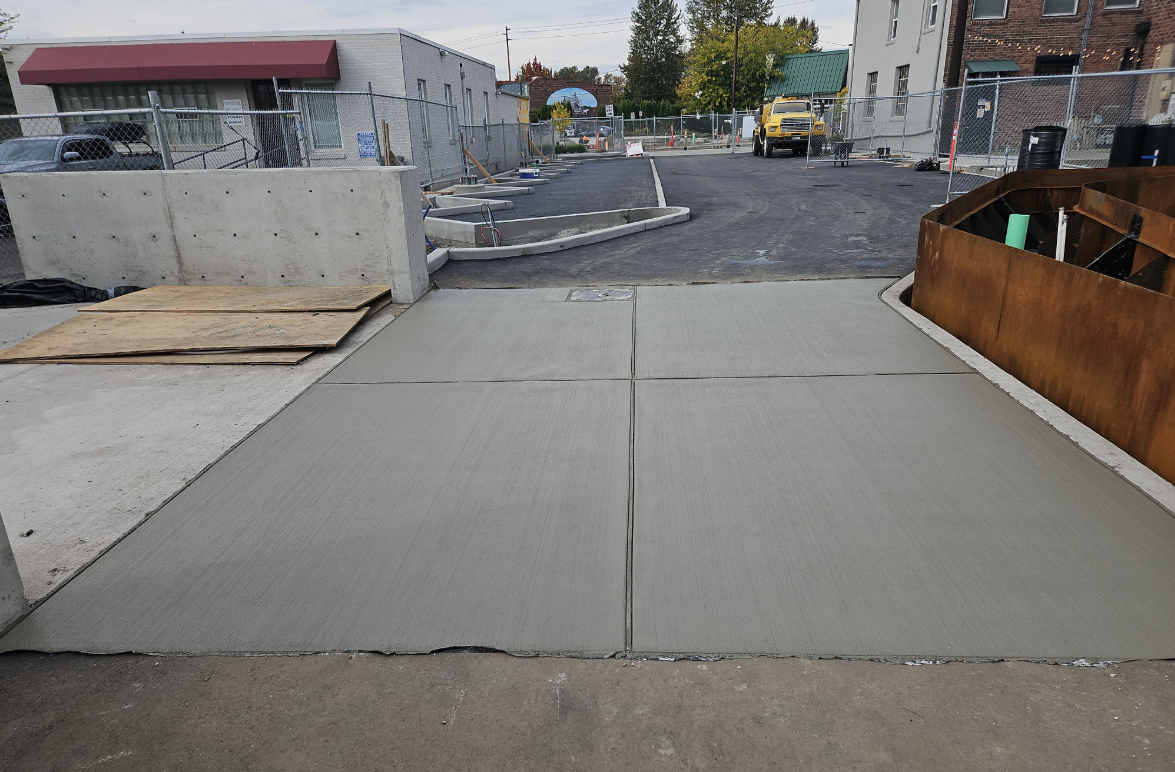 Planter installation and Concrete & Asphalt in Hops Alley
Planter installation and Concrete & Asphalt in Hops Alley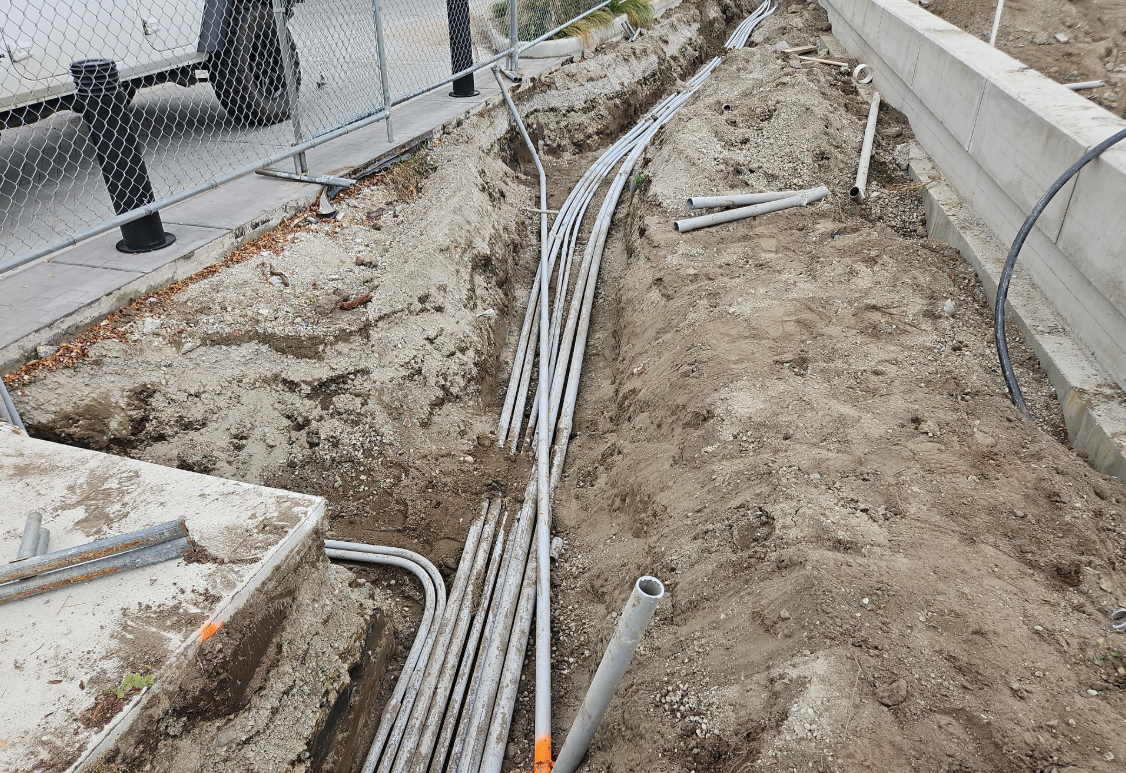 Underground Electrical installation in Heritage Park
Underground Electrical installation in Heritage Park -
10/16/2025 Construction Update
WORK COMPLETED
Last week the contractor completed electrical and concrete curbs in the alley.
WORK THIS WEEK
- This week they are working towards the asphalt paving in the alley on Friday morning.
- The paving will go from Alder Ave toward Kincaid Ave.
- The contract knows the Homecoming Parade is happening at 4:30 in the afternoon and will work accordingly to not impact the parade.
- Contractor crews will stage their equipment to the City Hall parking lot to minimize impact to the roads.
WORK COMING UP
Next week they will start on irrigation in both the parka and alley and work on more concrete in the alley.
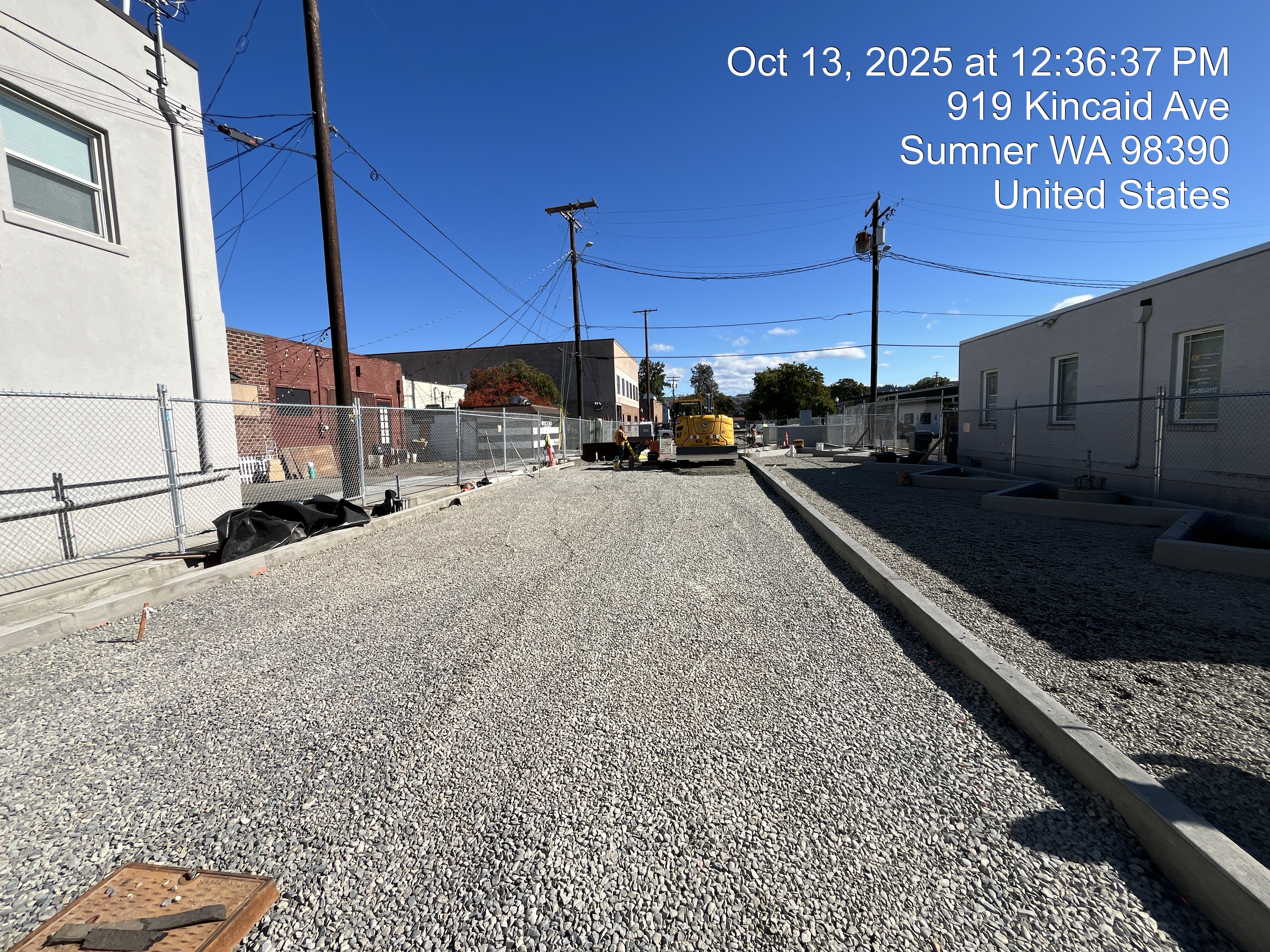
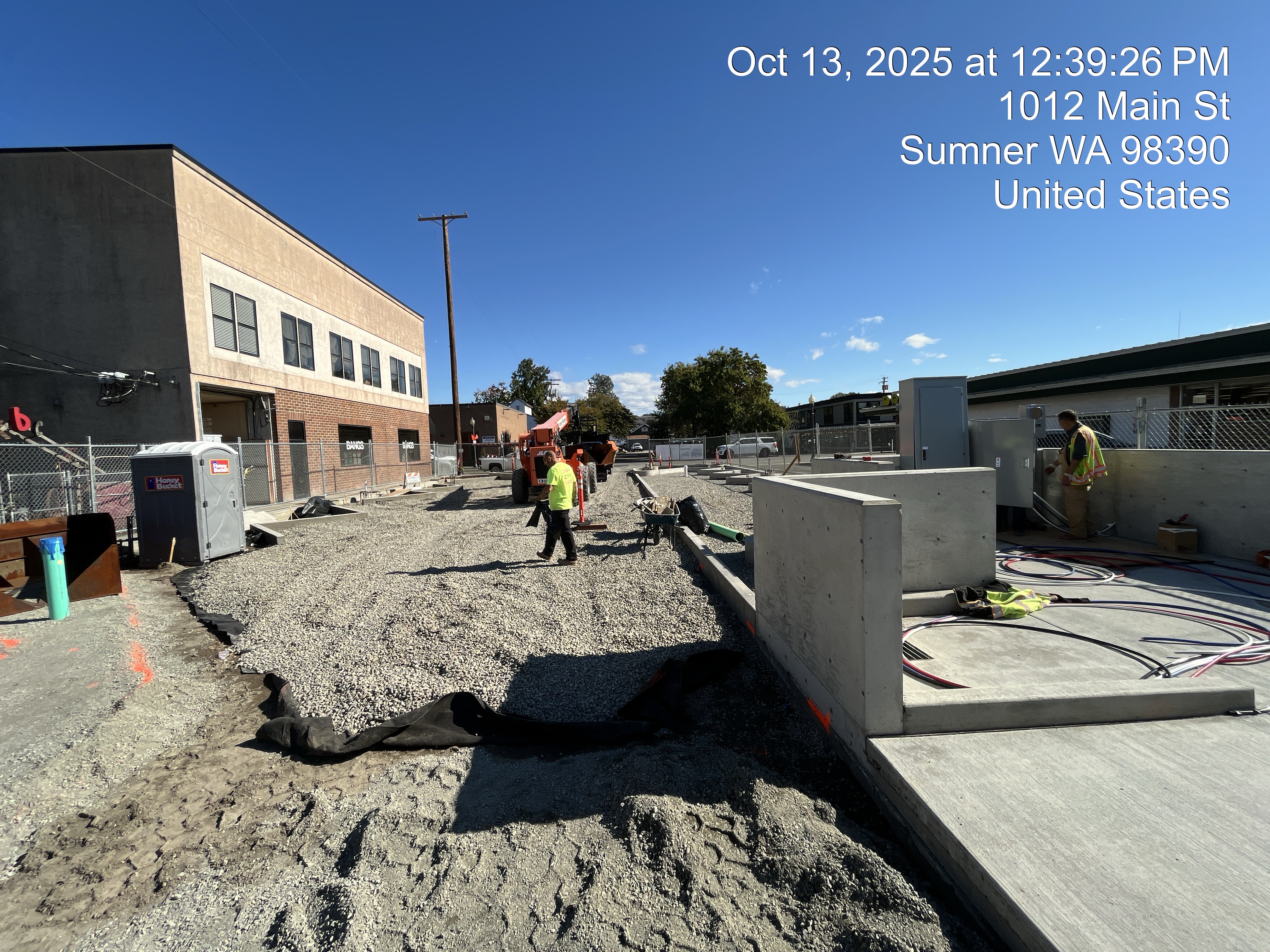
-
09/19/2025 Construction Update
WORK COMPLETED FOR WEEK ENDING 09/19/2025:
- Stormwater work in Heritage Park
- Poured concrete footings for trash enclosure in Hops Alley
- Complete Water Service connections in Hops Alley and Heritage Park
- Asphalt patching in Alder Ave
WORK IN PROGRESS NEXT WEEK (09/22/2025 - 09/26/2025):
- Perform underground electrical work in Heritage Park
- Install metal planter beds in Hops Alley
- Trash enclosure wall concrete pour in Hops Alley
- Concrete paving and curb installation in Hops Alley
UPCOMING WORK THROUGH 09/30/2025:
- Install metal planter beds in Heritage Park and Hops Alley
- Install irrigation sleeves in Heritage Park
- Install irrigation system in Heritage Park
- Asphalt paving in Hops Alley
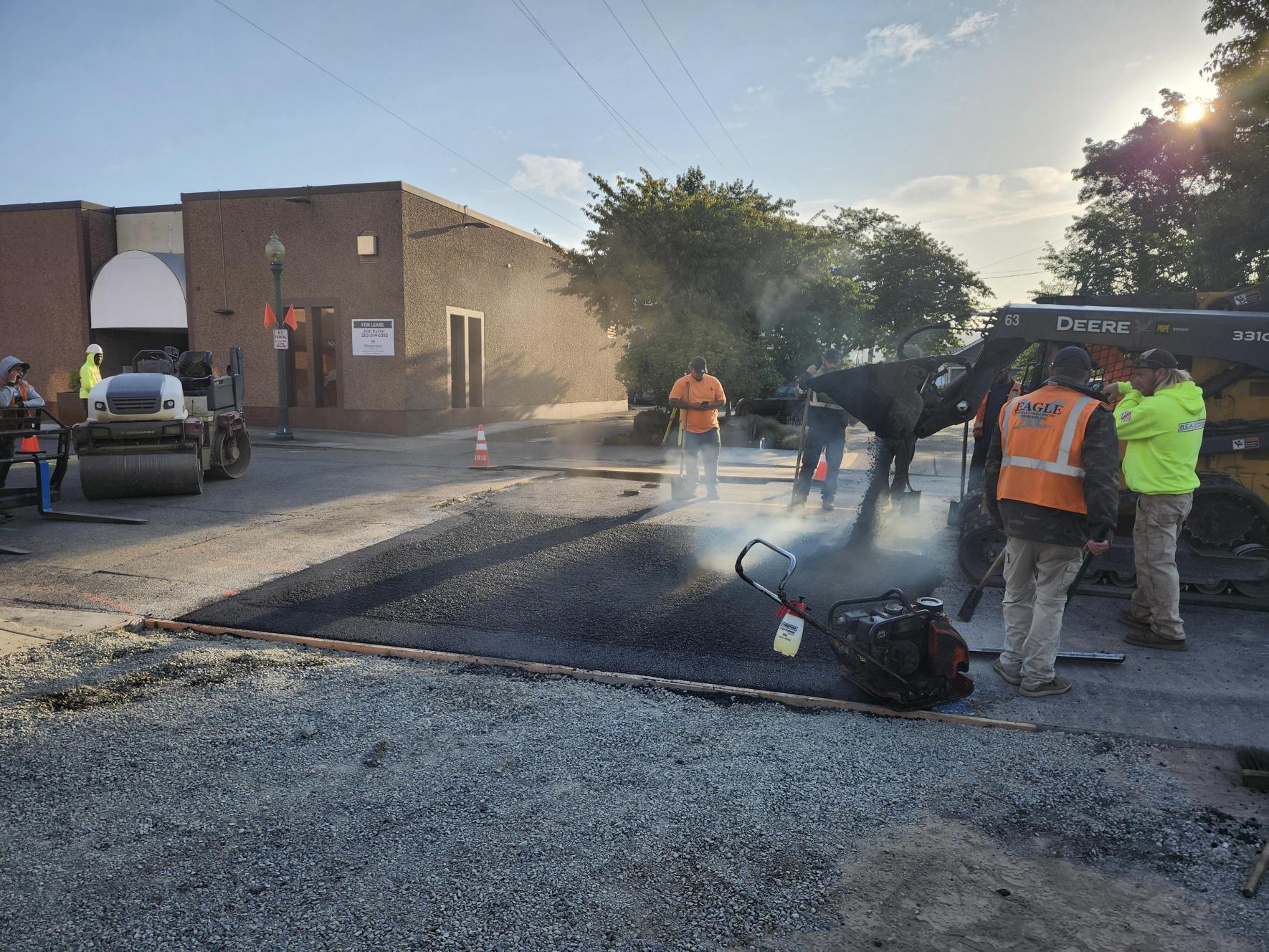 Asphalt patching in Alder Ave
Asphalt patching in Alder Ave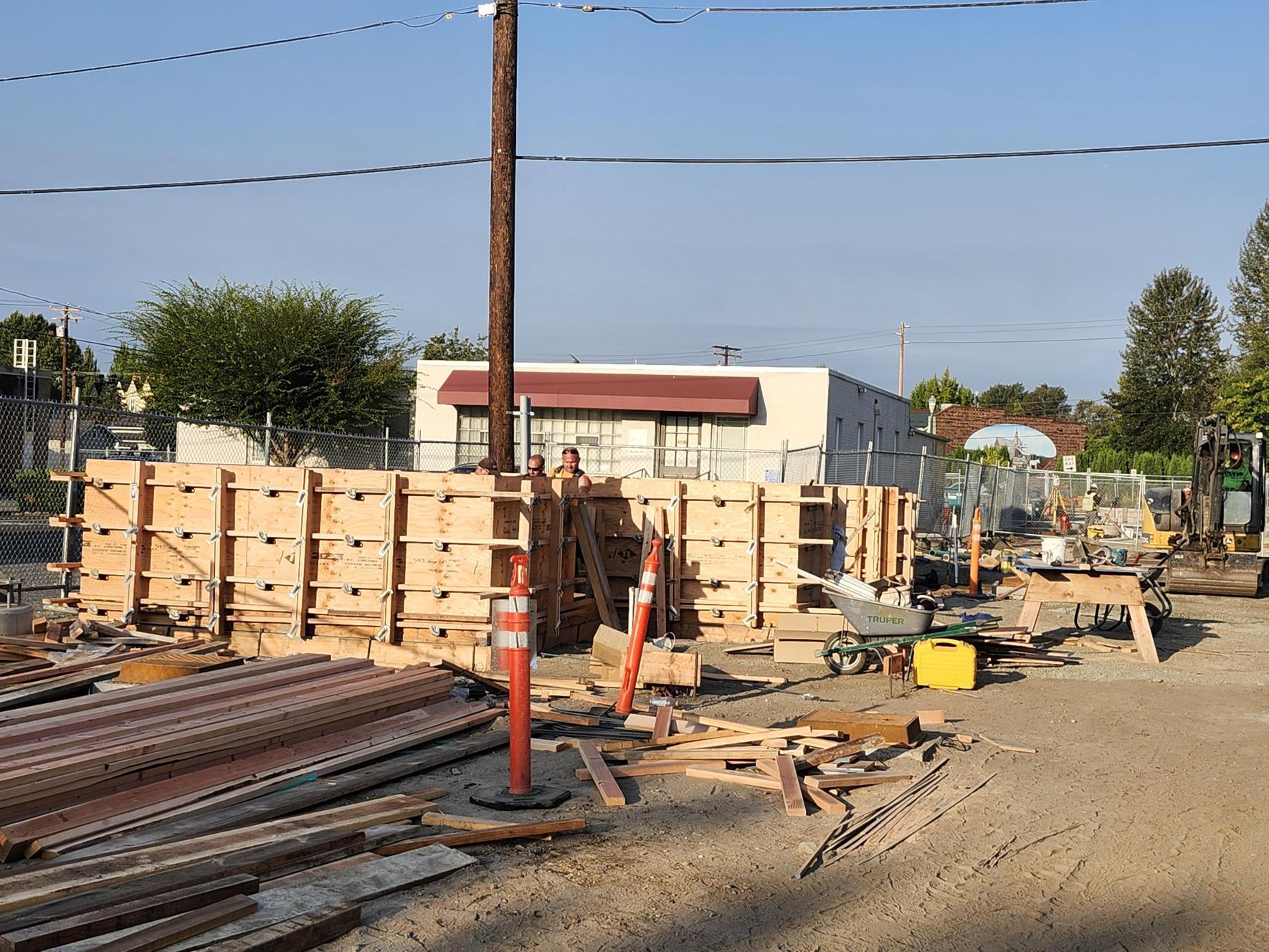 Forming for Hops Alley trash enclosure
Forming for Hops Alley trash enclosure
Documents
-
 Parking Options.pdf (1.19 MB) (pdf)
Parking Options.pdf (1.19 MB) (pdf)
-
 Master Plan (83.3 MB) (zip)
Master Plan (83.3 MB) (zip)
-
 Heritage & Hops Alley - phase 2 (2025 construction) draft illustrations
Heritage & Hops Alley - phase 2 (2025 construction) draft illustrations
-
 CUP-2024-0005 Heritage Park
CUP-2024-0005 Heritage Park
-
 Heritage Park Approved CUP.pdf (117 KB) (pdf)
Heritage Park Approved CUP.pdf (117 KB) (pdf)
-
 Heritage Park 50% Plans.pdf (17.8 MB) (pdf)
Heritage Park 50% Plans.pdf (17.8 MB) (pdf)
-
 2024-07-23-Heritage Park-CUP Narrative-Version 1.0_v1.pdf (169 KB) (pdf)
2024-07-23-Heritage Park-CUP Narrative-Version 1.0_v1.pdf (169 KB) (pdf)
-
 Conditional-Use-Permit-Application 20240724 SIGNED_v1.pdf (271 KB) (pdf)
Conditional-Use-Permit-Application 20240724 SIGNED_v1.pdf (271 KB) (pdf)
-
 Design-Commission-Plan-Packet.pdf (5.23 MB) (pdf)
Design-Commission-Plan-Packet.pdf (5.23 MB) (pdf)
-
 Heritage Park Event Building - 50% Design Development.pdf (32.3 MB) (pdf)
Heritage Park Event Building - 50% Design Development.pdf (32.3 MB) (pdf)
-
 Sumner-Architecture-CUP Floor Plans_v1.pdf (944 KB) (pdf)
Sumner-Architecture-CUP Floor Plans_v1.pdf (944 KB) (pdf)
-
 Sumner-Landscape-L1-00 - CUP SITE PLAN - INTERIM_v1.pdf (721 KB) (pdf)
Sumner-Landscape-L1-00 - CUP SITE PLAN - INTERIM_v1.pdf (721 KB) (pdf)
-
 Sumner-Landscape-L1-01 - CUP SITE PLAN_v1.pdf (2.59 MB) (pdf)
Sumner-Landscape-L1-01 - CUP SITE PLAN_v1.pdf (2.59 MB) (pdf)
-
-
 Heritage Park Concept Alternatives
Heritage Park Concept Alternatives
-
 1 All.pdf (75.1 KB) (pdf)
1 All.pdf (75.1 KB) (pdf)
-
 1 Concept Alternatives SxS.pdf (2.41 MB) (pdf)
1 Concept Alternatives SxS.pdf (2.41 MB) (pdf)
-
 2 Design Principles.pdf (3.11 MB) (pdf)
2 Design Principles.pdf (3.11 MB) (pdf)
-
 3 Promenade Plan Labels.pdf (6.02 MB) (pdf)
3 Promenade Plan Labels.pdf (6.02 MB) (pdf)
-
 4 Promenade Info.pdf (1.13 MB) (pdf)
4 Promenade Info.pdf (1.13 MB) (pdf)
-
 5 Promenade Plan.pdf (6.15 MB) (pdf)
5 Promenade Plan.pdf (6.15 MB) (pdf)
-
 6 Promenade Diagrams.pdf (443 KB) (pdf)
6 Promenade Diagrams.pdf (443 KB) (pdf)
-
 7 Plaza Plan Labels.pdf (10.2 MB) (pdf)
7 Plaza Plan Labels.pdf (10.2 MB) (pdf)
-
 8 Plaza Info.pdf (1.17 MB) (pdf)
8 Plaza Info.pdf (1.17 MB) (pdf)
-
 9 Plaza Plan.pdf (10.2 MB) (pdf)
9 Plaza Plan.pdf (10.2 MB) (pdf)
-
 10 Plaza Diagrams.pdf (487 KB) (pdf)
10 Plaza Diagrams.pdf (487 KB) (pdf)
-
-
 Early Concepts & Information
Early Concepts & Information
-
 Alley_Concepts_11_07_22.pdf (3.71 MB) (pdf)
Alley_Concepts_11_07_22.pdf (3.71 MB) (pdf)
-
 DRAFT Master Plan 08_2023.pdf (13.7 MB) (pdf)
DRAFT Master Plan 08_2023.pdf (13.7 MB) (pdf)
-
 Aerial View (715 KB) (pdf)
Aerial View (715 KB) (pdf)
-
 View from Main St (633 KB) (pdf)
View from Main St (633 KB) (pdf)
-
 Building Option A Looking SE (456 KB) (pdf)
Building Option A Looking SE (456 KB) (pdf)
-
 Building Option A Looking South (365 KB) (pdf)
Building Option A Looking South (365 KB) (pdf)
-
 Building Option B Looking SE (387 KB) (pdf)
Building Option B Looking SE (387 KB) (pdf)
-
 1_Park_Concept_Alternatives_Survey_Results_Web.pdf (318 KB) (pdf)
1_Park_Concept_Alternatives_Survey_Results_Web.pdf (318 KB) (pdf)
-
 2023-01-17-Outreach Phase 2 Boards.pdf (47.7 MB) (pdf)
2023-01-17-Outreach Phase 2 Boards.pdf (47.7 MB) (pdf)
-
 Survey_Responses_Report_2022_11_22_Detail.pdf (316 KB) (pdf)
Survey_Responses_Report_2022_11_22_Detail.pdf (316 KB) (pdf)
-
-
 Main_Street_Vision.pdf (54.1 MB) (pdf)
Main_Street_Vision.pdf (54.1 MB) (pdf)
-
 Revised Remedial Investigation Report (19.5 MB) (pdf)
Revised Remedial Investigation Report (19.5 MB) (pdf)
Photos
Videos
-
Click here to play video Normal Day Use This fly through video shows a typical use of Heritage Park and activated alley.
-
Click here to play video Event Day Use This fly through video shows what a day time event could look like at Heritage Park and the activated alley.
-
Click here to play video Event Evening This fly through video shows what an evening event could look like at Heritage Park and the activated alley.
Lifecycle
-
Project Kickoff
Heritage Park & Hops Alley has finished this stageOctober 25th, 2022 - Open House from 5-7pm, at City Hall, 1104 Maple Street, Sumner WA 98390
-
Public and Stakeholder Input
Heritage Park & Hops Alley has finished this stageThank you to those that completed the kickoff survey to provide input on the project. The survey went live at 5pm on October 25th and was closed November 18th.
Stakeholder conversations focused on engaging business owners and operators with interest in the evolution of the alleyways in the Town Center on November 7th, 2022 from 8:30AM to 10:00AM or 3:00PM to 4:30PM at the JMJ office located @ 905 Main St #200, Sumner WA. These meetings focused on the Alley south of Main St. between Kincaid & Alder.
-
Concepts and Vision
Heritage Park & Hops Alley has finished this stageThe results of the survey help guide concepts. This may include a summary of all contributions collected as well as recommendations for future action.
-
Open House
Heritage Park & Hops Alley has finished this stageThank you to those that completed the Park Concepts survey to provide input on the project. The survey closed January 29th.
An open house for conversations focused on engaging the community with interest in the evolution of the park concepts and alleyways in the Town Center was held on January 25th, 2023 at Electric Coffee House.
-
Spring Open House - April 25th at City Hall, 1104 Maple St, from 5-7pm
Heritage Park & Hops Alley has finished this stagePlease join us at the Open House to provide feedback on the current concept.
-
Hops Alley Outreach Meeting
Heritage Park & Hops Alley has finished this stageStaff met with business and property owners on October 17th to discuss potential impacts during construction of Hops Alley and the north point of Heritage Park. Construction will hopefully begin in early 2025 and wrap up by the end of the year. The City of Sumner will continue to navigate these impacts.
This phase of the project is made possible through the funding recommendation of Pierce County Lodging Tax.
-
2024 - Full Design
Heritage Park & Hops Alley has finished this stageTake 30% concept designs and finalize them, ready for construction. Funded by Pierce County Lodging Tax.
-
Fall 2024 Open House - October 22nd 5-7PM City Hall
Heritage Park & Hops Alley has finished this stagePlease join us at the Fall 2024 Open House to get updates on this project.
-
Heritage Park Outreach Meeting
Heritage Park & Hops Alley has finished this stageStaff met with business and property owners to discuss potential impacts during construction of Hops Alley and the north point of Heritage Park. Construction will begin in 2025 and wrap up by the end of the year. The City of Sumner will continue to navigate these impacts.
This phase of the project is made possible through the funding recommendation of Pierce County Lodging Tax, Sound Transit and other local funds.
-
Hops Alley & Heritage Park Phase 2 Construction
Heritage Park & Hops Alley is currently at this stageApril to December 2025
Who's Listening
-

Phone 253-299-5714 Email derekb@sumnerwa.gov -
Public Works Deputy Director – Engineering / City Engineer

Phone 253-299-5703 Email alisao@sumnerwa.gov -
DM
Phone 253-299-5719 Email drewm@sumnerwa.gov
Follow Project
News Categories
- #Constructionupdate (1)
- Construction Update (1)
- ConstructionUpdate (2)
- constructionupdate (1)




