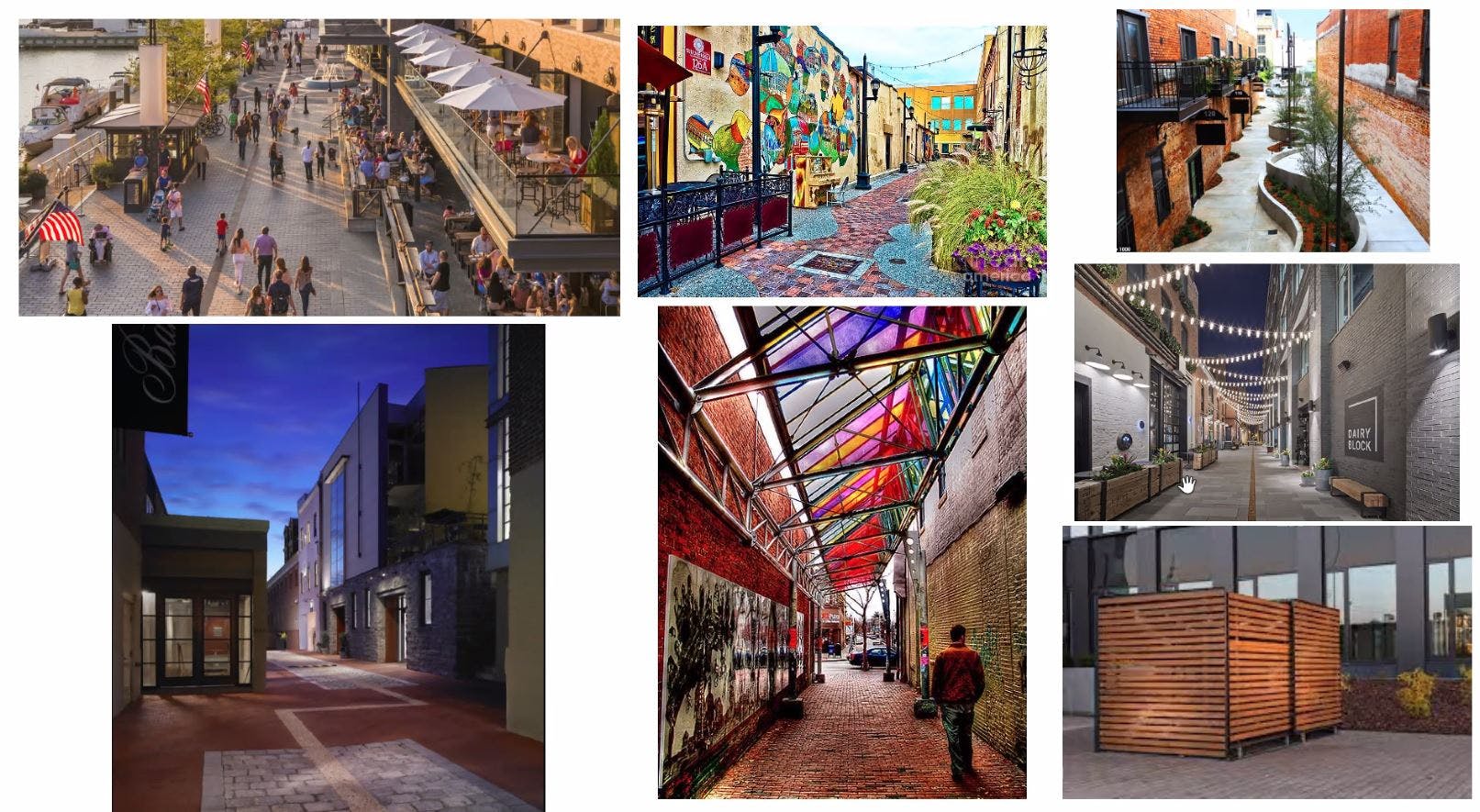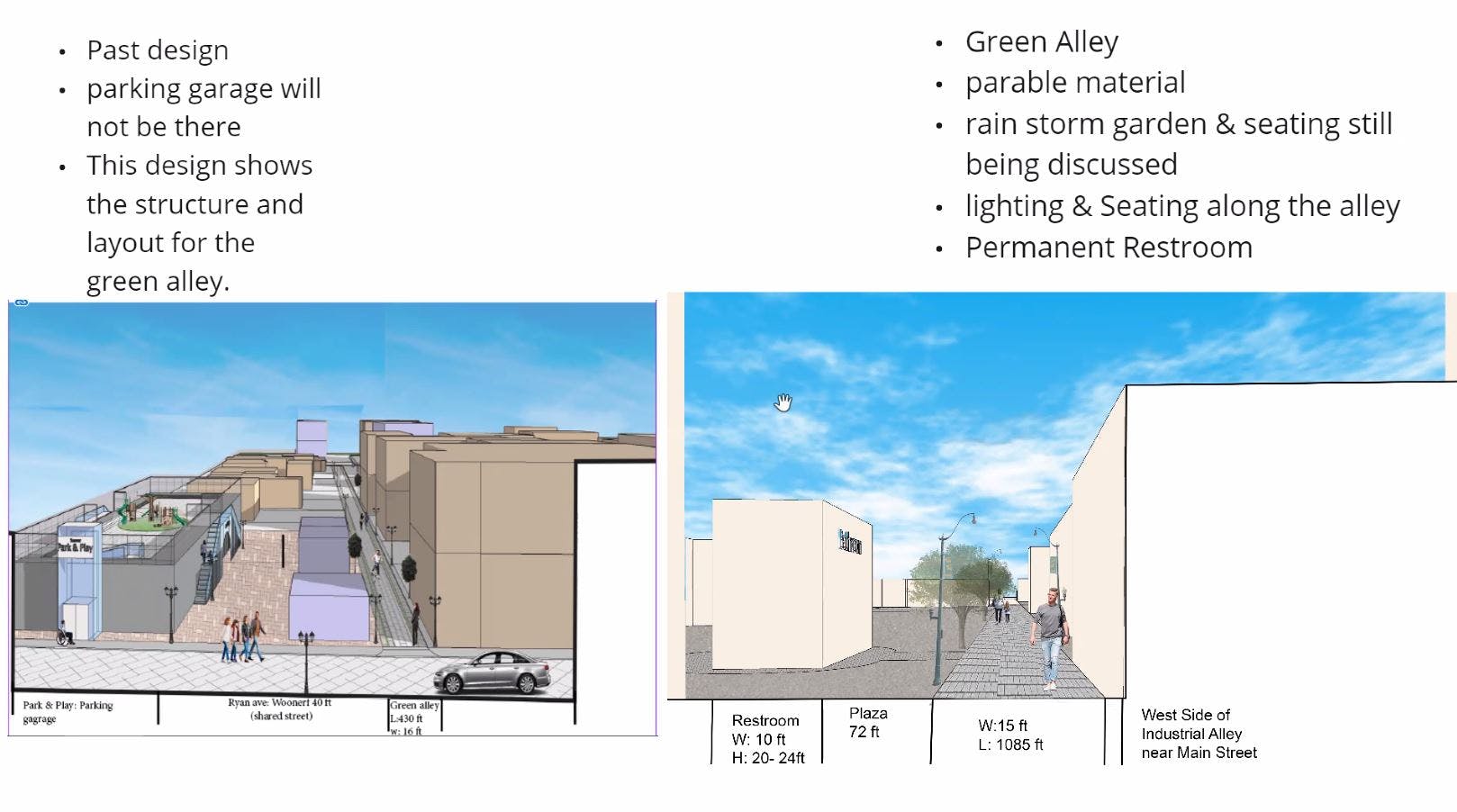Main Street Visioning Plan
Things are Happening!
Over the last 3 years several planning efforts and projects have been completed or are underway to make the Main Street Vision a reality including: enhance the streets around Reuben A. Knoblauch Heritage Park to be a "woonerf" which is like a plaza that can be set up for events and is pedestrian friendly; purchase and demolition of buildings south of Heritage Park for future expansion; the use of "parklets" for additional outdoor seating; and the addition of chairs, tables and awnings near the park.
Future plans are in the works for more components of the MainContinue reading
Things are Happening!
Over the last 3 years several planning efforts and projects have been completed or are underway to make the Main Street Vision a reality including: enhance the streets around Reuben A. Knoblauch Heritage Park to be a "woonerf" which is like a plaza that can be set up for events and is pedestrian friendly; purchase and demolition of buildings south of Heritage Park for future expansion; the use of "parklets" for additional outdoor seating; and the addition of chairs, tables and awnings near the park.
Future plans are in the works for more components of the Main Street Vision including the alley activation "Hops Alley" in the parking lot south of Main Street between Alder and Kincaid Avenues; and final designs for an event center and civic building on the south side of Heritage Park.
Additional work to be completed in the next year includes replacing street trees, finishing the Wood Ave and Main Street intersection improvements and signal lights and construction of the Hops Alley improvements.
Background
The City of Sumner, in partnership with the University of Washington-Tacoma (UWT) Urban Design Studio Class created a Main Street Visioning Plan that identifies a range of enhancements to Main Street, between Traffic Avenue and Wood Avenue, in Downtown Sumner. The project began in Fall 2020 and was completed in June 2021.
The City Council has considered action priorities for implementing the Main Street Visioning Plan and discussed these priorities on July 26, 2021. The City Council will be reviewing and voting on the final Visioning Plan in November 2021.
Overall, the Visioning Plan will advance the City’s goals for equity, economic development, quality of life in downtown, transportation, and mobility, safety, and infrastructure upgrades.
During the preparation of the plan the City turned to the Main Street Advisory Group that is made up of community stakeholders from a variety of backgrounds and interests:
- Jill Starks, CEO Sumner Main Street Assoc. (business, events, design)
- Paul Green, Azure Green (engineering and development)
- Kelly Locke (Citizen)
- Joleen (Peterson) Jones, JMJ Team (business, city planning)
- Michael Hochstatter, Arts Commission Chair (arts, downtown)
- Kim Straight, Holiday Inn Express (business, tourism)
- Dean Burke, Travel Tacoma (business, tourism)
- Cheryl Ebsworth, Apex Engineering (Design Commission, city planning)
- Lora Butterfield, Planning Commissioner (city planning)
- Marina Tanay, Sumner-Bonney Lake School District
- Derek Barry, Community Services Manager (parks, street trees)
- Scott Waller, Associate Planner (city planning)
- Micheal Kosa, Associate Engineer (city public works)
- Autumn Gildon, The Attic and Hansen Place (business)
- Brian Franchini, Franchini Design Group (architect, design commission)
- Paul Fuesel, KPG (urban planning, mentor)
- Holly Williams, KPG (urban design, planning, mentor
Photos
Related projects
Live Projects
Videos
-
 Click here to play video
May 27-Advisory Committee Meeting-Presentation
The UW-T Students presented their more detailed ideas around activation of alley spaces, Heritage Park, and cross-sections for Main Street with wider sidewalks. The final details will be added over the next 2 weeks.
Click here to play video
May 27-Advisory Committee Meeting-Presentation
The UW-T Students presented their more detailed ideas around activation of alley spaces, Heritage Park, and cross-sections for Main Street with wider sidewalks. The final details will be added over the next 2 weeks.
-
 Click here to play video
Visioning Workshop--Group 4
Students have been exploring urban design approaches to incorporate into Main Street. In this video, they will present their overall approach and draft drawings to illustrate their strategy. The goal for this workshop is to get feedback that can be incorporated into each students urban design proposal.
Click here to play video
Visioning Workshop--Group 4
Students have been exploring urban design approaches to incorporate into Main Street. In this video, they will present their overall approach and draft drawings to illustrate their strategy. The goal for this workshop is to get feedback that can be incorporated into each students urban design proposal.
-
 Click here to play video
Visioning Workshop--Group 3
Four students present their ideas here as they relate to pedestrian connections, one-way street ideas, and outdoor event spaces. Please comment on these designs under "Ideas" on the main project page.
Click here to play video
Visioning Workshop--Group 3
Four students present their ideas here as they relate to pedestrian connections, one-way street ideas, and outdoor event spaces. Please comment on these designs under "Ideas" on the main project page.
-
 Click here to play video
Visioning Workshop--Group 2
This second video contains 4 presentations with ideas around park spaces for pop-up and night events. There are ideas for connecting alleys on the north and south sides of Main Street and transit connections to the industrial to the north. Please comment under "Ideas" to on the main project page.
Click here to play video
Visioning Workshop--Group 2
This second video contains 4 presentations with ideas around park spaces for pop-up and night events. There are ideas for connecting alleys on the north and south sides of Main Street and transit connections to the industrial to the north. Please comment under "Ideas" to on the main project page.
Lifecycle
-
Main Street Advisory Group and Public Workshops | Fall 2020
Main Street Visioning Plan has finished this stageIn three meetings, students presented various elements of the downtown project and a summary of existing conditions to the Advisory Group and public, followed by a moderated Q&A with the public. See posted video.
-
Main St. Visioning-Comments | Fall 2020
Main Street Visioning Plan has finished this stageThe City sought public comments on the Main Street Visioning Day 1 and Day 3 workshops. Presentations and discussions are available for online viewing. See posted video.
-
City Council Presentation|December 2020
Main Street Visioning Plan has finished this stageUW-T Urban Design Students presented a summary report to City Council for comments and questions. See Video under "Important Links"
-
Design Concept Alternatives | Winter 2021
Main Street Visioning Plan has finished this stageBased on information gathered from the Main Street Advisory Group and the public, students developed draft concept design alternatives that address equity, traffic, access, safety, pedestrian and bike infrastructure, stormwater management, parking, and other downtown amenities.
-
Public Comments on the Alternatives | February 2021
Main Street Visioning Plan has finished this stageStudents presented their ideas to the Main Street Advisory Group and public comments were provided to shape initial designs and ideas. See video posted.
-
City Council Presentation and Discussion - Spring/Summer 2021
Main Street Visioning Plan has finished this stageThe UW-Tacoma Urban Design class presented ideas and concepts for discussion and comment from the City Council.
-
Main St. Visioning Council Priorities | Summer 2021
Main Street Visioning Plan has finished this stageCouncil met to discuss priorities for the Main Street Visioning plan and implementation.
-
City Council Review and Adoption - Fall 2021
Main Street Visioning Plan has finished this stageCouncil discussed the final review draft of the Main Street Design Strategy and expansion of Heritage Park that is part of the plan and voted to approve.
-
Heritage Park and "Woonerf" Design | 2022
Main Street Visioning Plan has finished this stageThis work included conceptual design drawings that reimagined Heritage Park and a complete new design.
-
Heritage Park/Woonerf and Wood & Main Intersection Construction | 2023
Main Street Visioning Plan has finished this stageAs part of already scheduled utility improvements, the new "woonerf" style street and partial park construction was completed with a new intersection at Main Street/Kincaid Avenue.
-
Final Designs for Heritage Park Building | November 2024
Main Street Visioning Plan is currently at this stageCompletion of final construction drawings for Hops Alley, Heritage Park and its building, which includes event space, civic uses, offices and a small commercial tenant to activate the space.
-
Parklet Program | Fall 2024
this is an upcoming stage for Main Street Visioning PlanCity plans to build on the first, popular "parklets" (outdoor seating platforms in parking spaces) installed by the City in 2020. City seeks to buy 3 new parklets from the City of Kent to expand the program. More info coming on how to apply for a parklet and other details.
-
Street Tree Changes | Fall/Winter 2024-2025
this is an upcoming stage for Main Street Visioning PlanThis project includes removal of existing street trees, closing/paving tree wells and then installing new trees in planter boxes.
-
Construction of "Hops Alley"| 2025
this is an upcoming stage for Main Street Visioning PlanConstruction of Hops Alley in the parking lot south of Main Street between Alder Ave and Kincaid Ave. plus the northern-most portion of Heritage Park. Pending funding.
Who's Listening
-
Phone (253) 299-5524 Email ryanw@sumnerwa.gov






